West 4th Avenue retail strip’s largest anchor retail business is set to see a drastic rebirth that brings new life to the commercial district and surrounding residential neighbourhood.
A mix of significant uses are planned for the redevelopment of the longtime Safeway grocery store on West 4th Avenue in Vancouver’s Kitsilano neighbourhood.
PCI Developments and LowTide Properties have submitted a new development permit application to redevelop 2315 West 4th Avenue, which is located at the northwest corner of the intersection of Vine Street and West 4th Avenue.
Although there have been a surge in high-rise tower proposals recently within Kitsilano, this project will instead redevelop the site with a mid-rise structure reaching up to 10 storeys in height at some areas of the complex.
Currently, the 95,162 sq ft development site is mostly used as a surface vehicle parking lot, and the 1968-built grocery store building is located closer to the property’s rear fronting West 3rd Avenue. The development site accounts for roughly 75% of the city block, and it does not include the properties on the westernmost end of the block closest to Balsam Street, such as the buildings containing McDonald’s and Royal Bank.

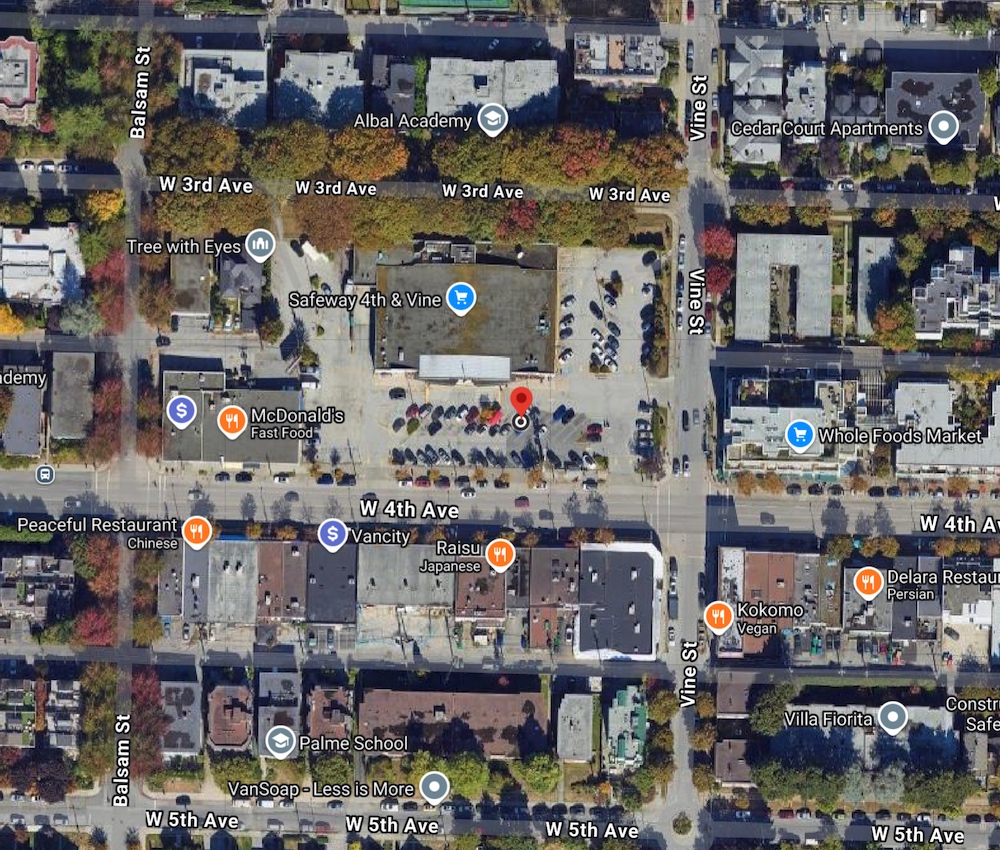
Existing condition:
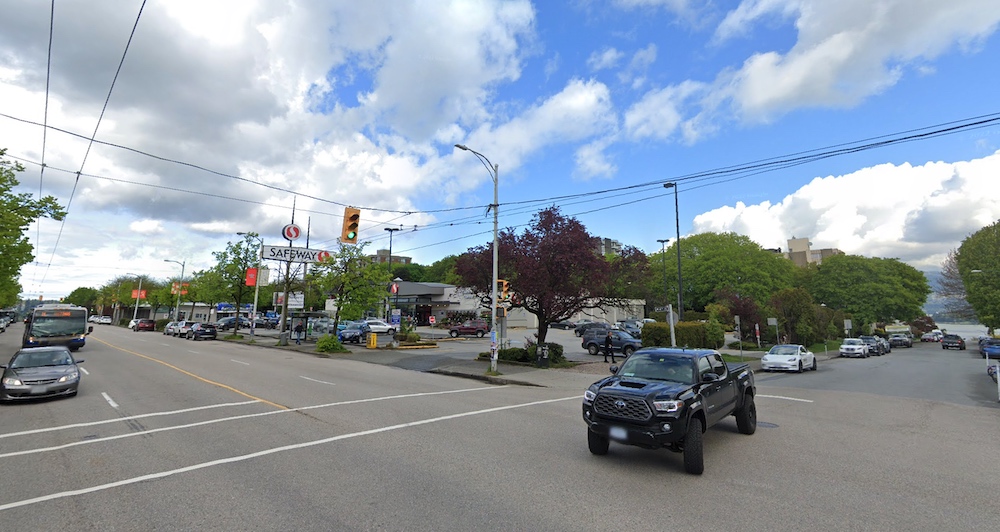
Future condition:
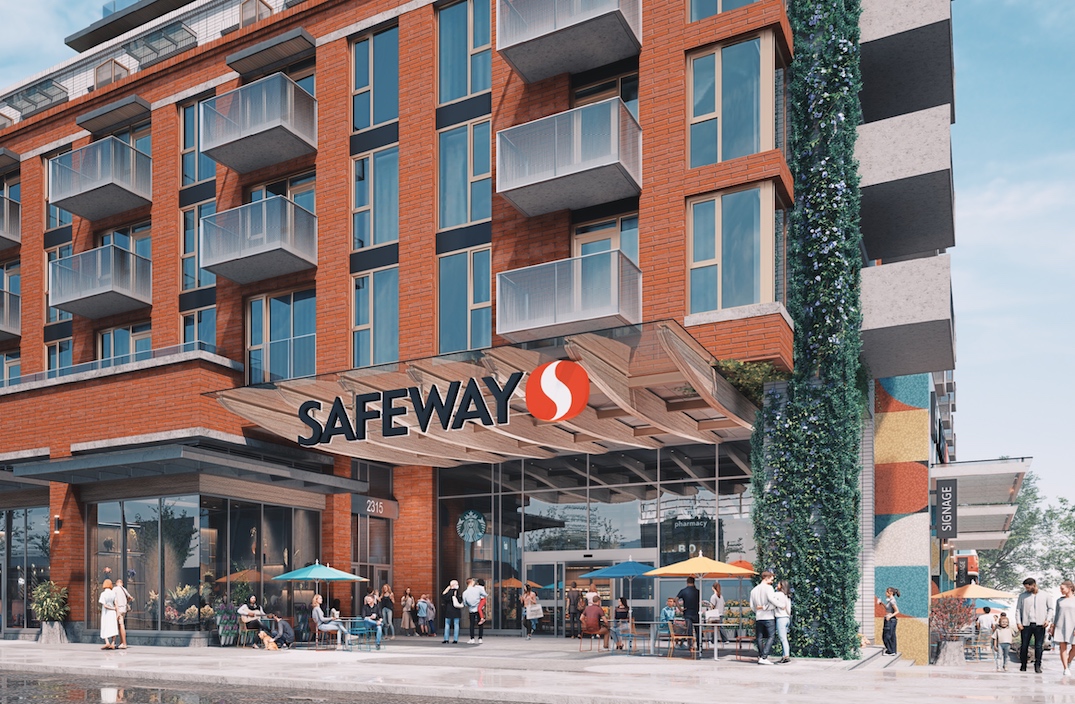
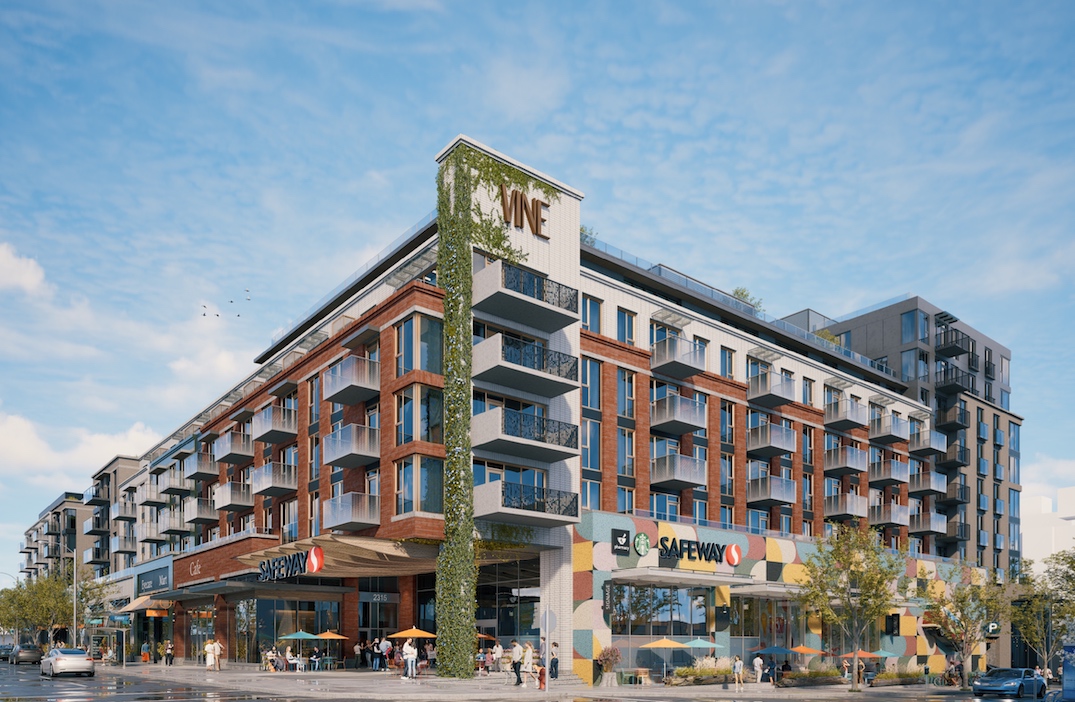
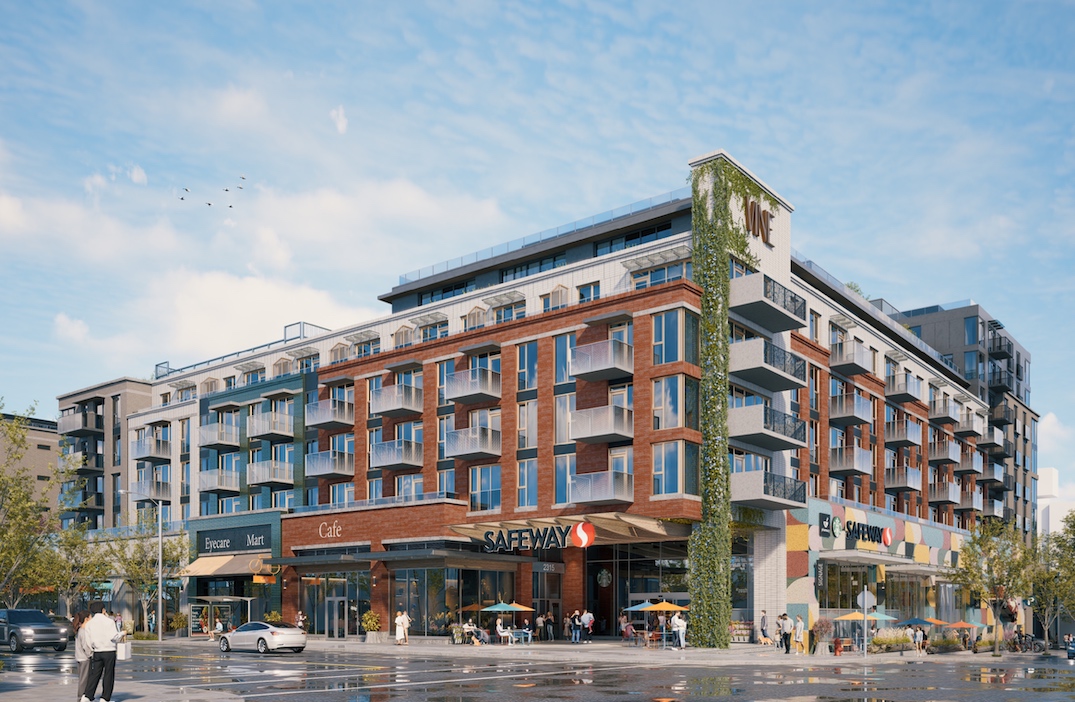
Instead of the current surface vehicle parking lot frontage, the redevelopment will greatly enhance the retail strip by providing it with new continuous storefront frontage.
Over 18,000 sq ft of retail/restaurant space — divided into smaller commercial units — will be situated on the new building’s ground level, fronting the building’s length along West 4th Avenue and effectively activating the street. This provides a major opportunity for a new additional infusion of smaller-scale businesses to further support the retail strip as a destination.
Based on the project’s artistic renderings, thoughtful attention has been given to the project’s West 4th Avenue frontage design to provide depth and draw interest to each commercial unit.
Existing condition:
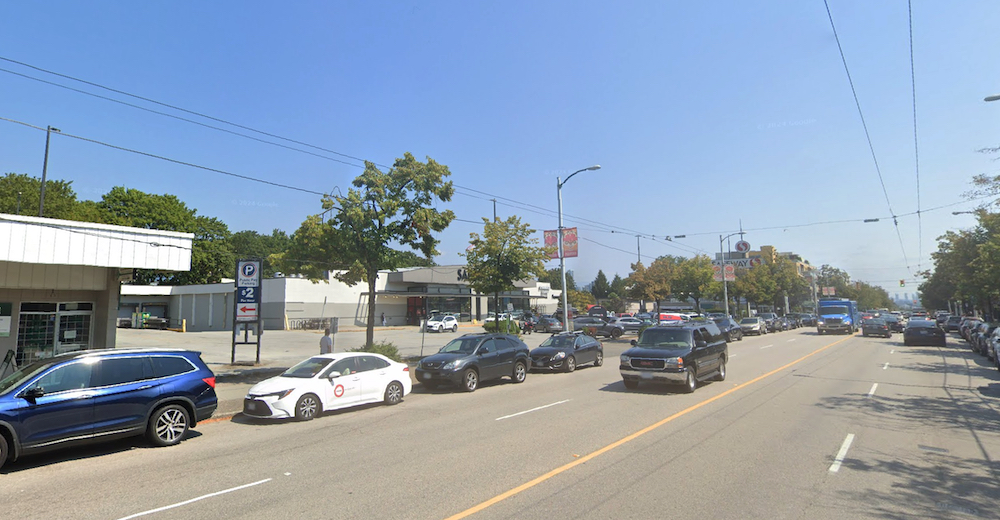
Future condition:
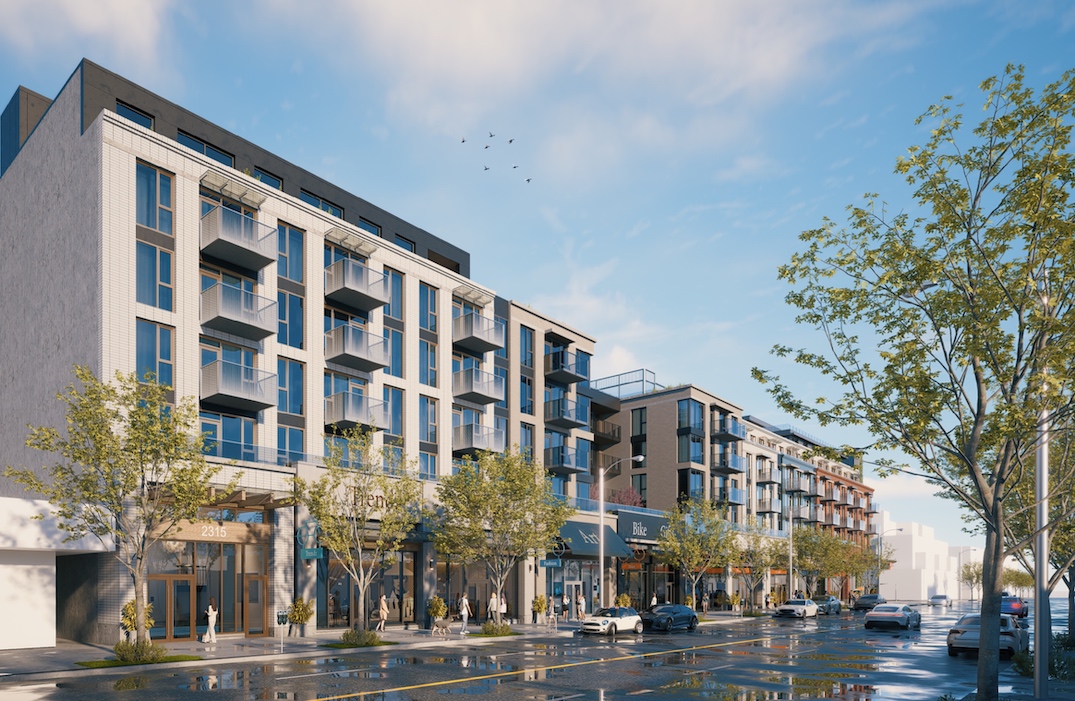
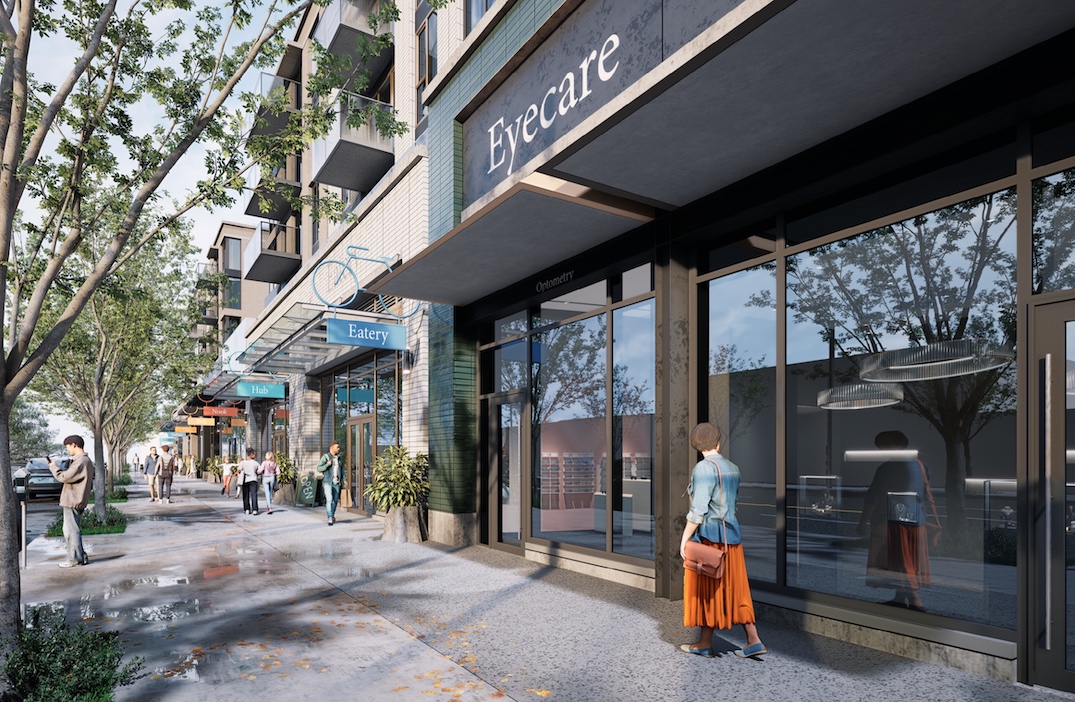
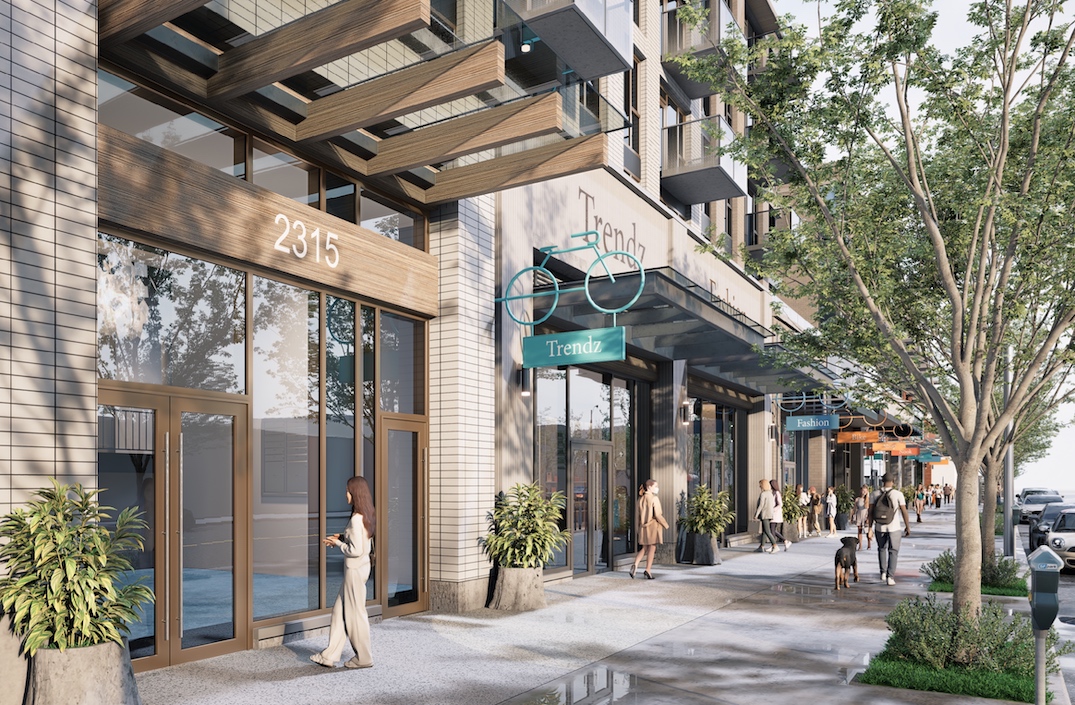

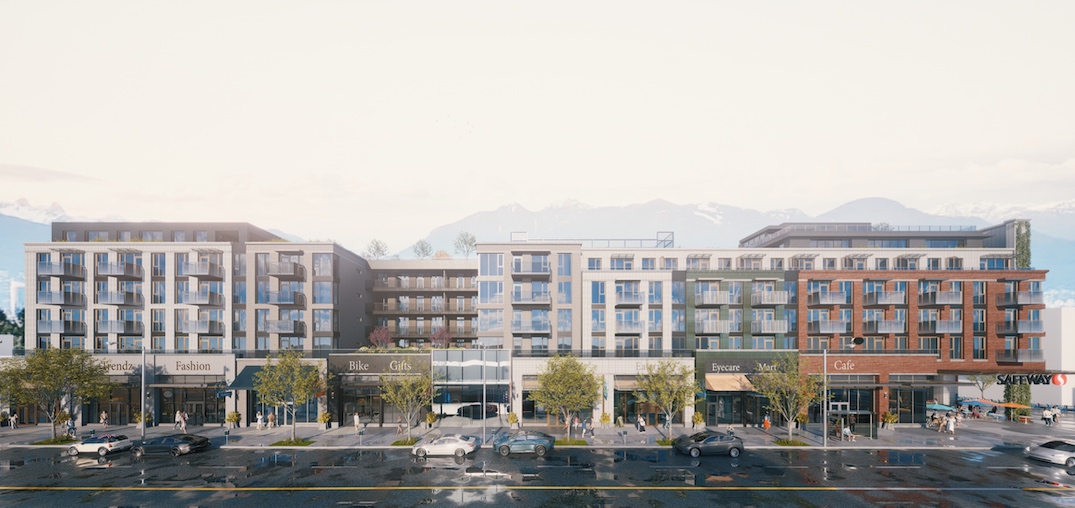
The new replacement Safeway grocery store will be within the ground level, tucked behind the retail/restaurant units. The main entrance into the Safeway will be prominently located at the building’s corner with West 4th Avenue and Vine Street.
Adjacent to the Safeway entrance is a prominent three-dimensional public art installation on the building’s Vine Street facade, where a vintage Volkswagen microbus appears to be playfully embedded into the colourful mural wall — a big homage to Kitsilano’s hippie past.
With 42,000 sq ft of floor area, the new replacement Safeway will be considerably larger than the existing store.
Primarily above the ground-level commercial uses, the complex will generate 385 secured purpose-built rental homes. The unit size mix is 72 studios, 176 one-bedroom units, 103 two-bedroom units, and 24 three-bedroom units, plus 10 two-storey townhome units that front the building’s rear along West 3rd Avenue.
Existing large trees along the property’s West 3rd Avenue frontage will be retained and protected.
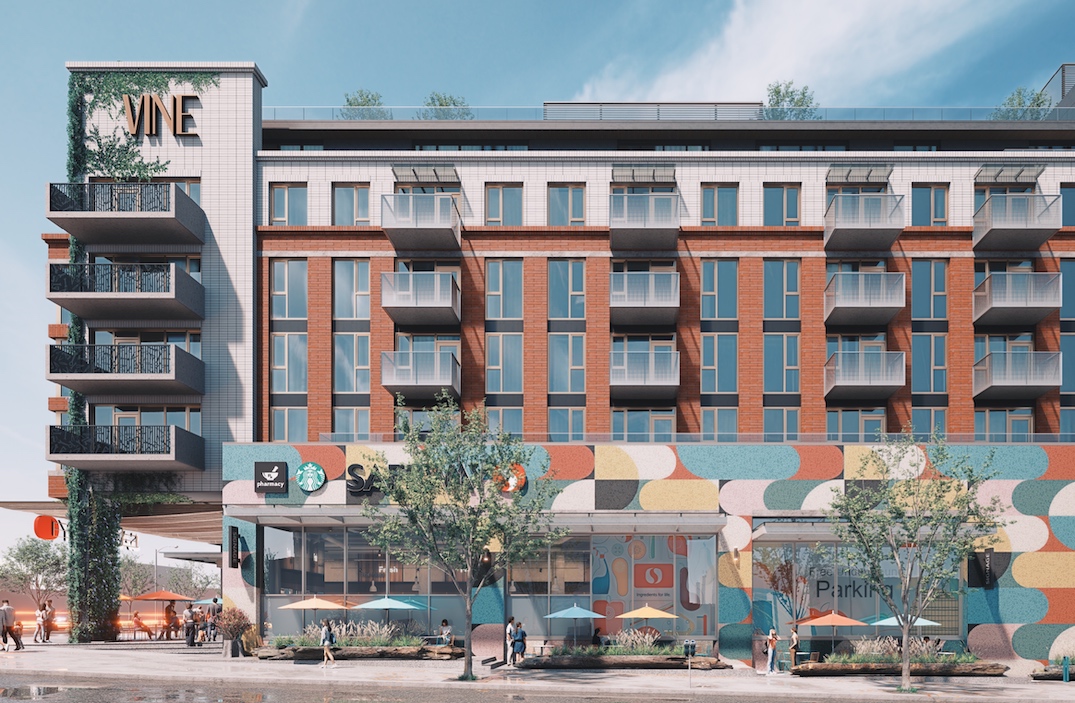
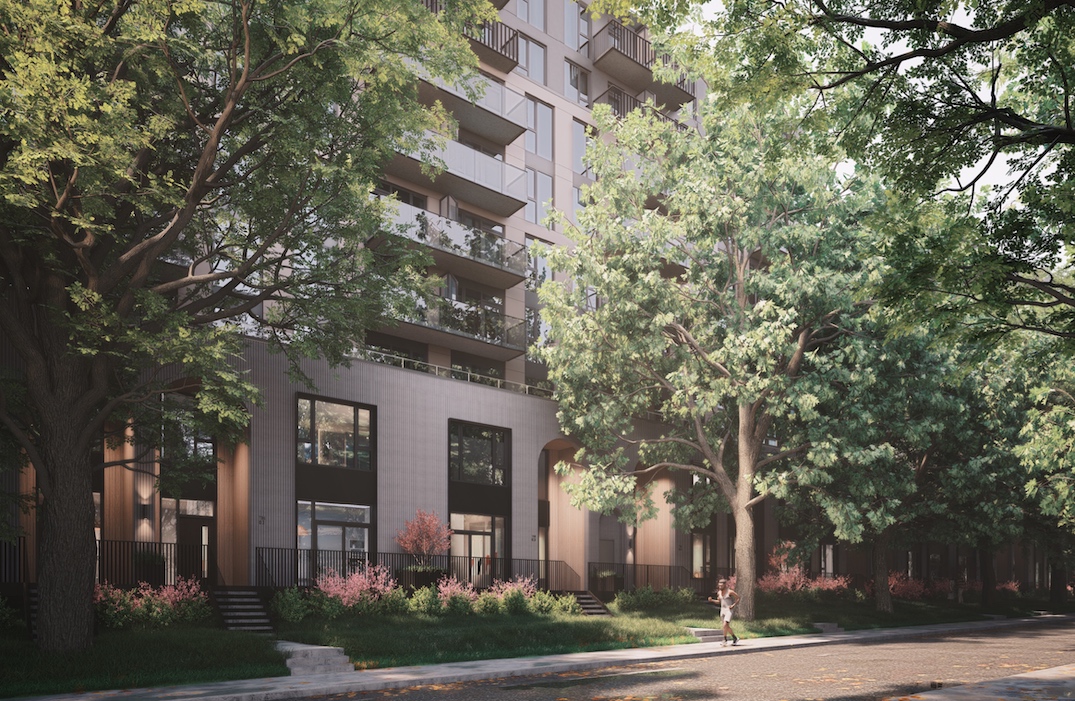
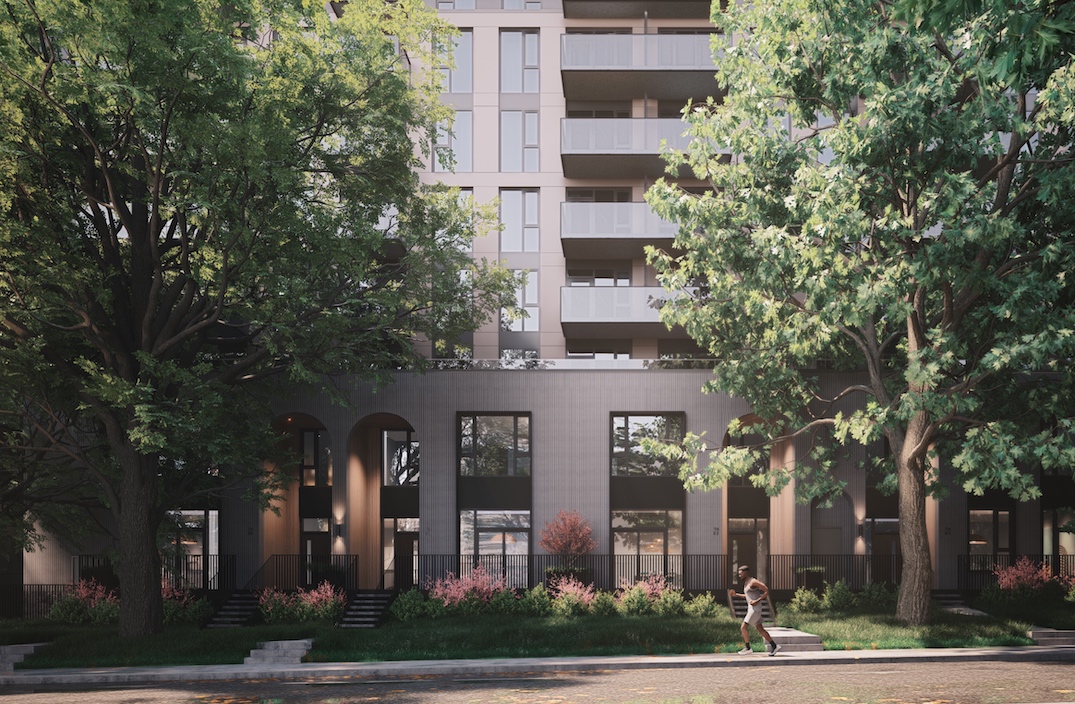
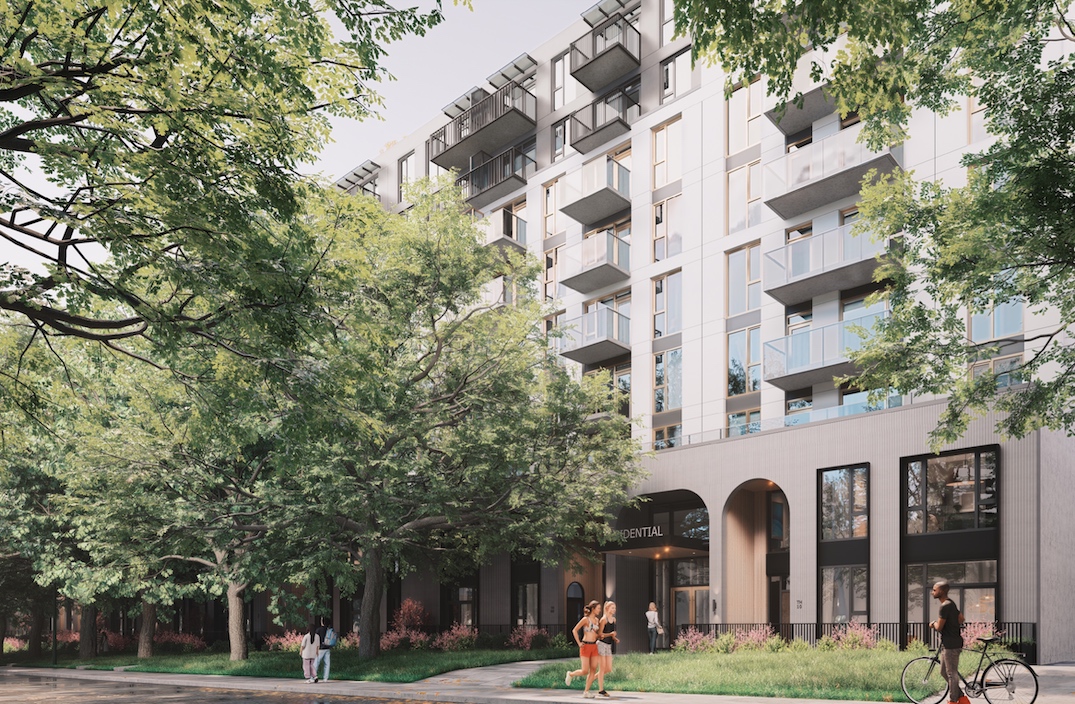
The complex reaches a height of up to seven storeys (six full floors and a partial seventh floor) along its West 4th Avenue frontage and up to 10 storeys (nine full floors and a partial 10th floor) on the West 3rd Avenue frontage. Above the commercial base podium, the residential volume of the complex has a horseshoe shape, which frames a large outdoor landscaped courtyard for the use of the building’s residents.
Additional shared indoor and outdoor amenity spaces are found on both the seventh-storey and 10-storey rooftops of the complex.
Underground levels will provide 388 vehicle parking stalls, including 166 stalls for the building’s commercial uses. The parkade entrance will be located at the northeast corner of the building, fronting Vine Street. There will also be over 500 secured bike parking spaces.
The total building floor area will reach 352,000 sq ft, establishing a floor area ratio density of a floor area that is 3.7 times larger than the size of the lot.
The project’s architectural design firm is Musson Cattell Mackey Partnership, which has designed a growing number of other major projects by PCI Developments.
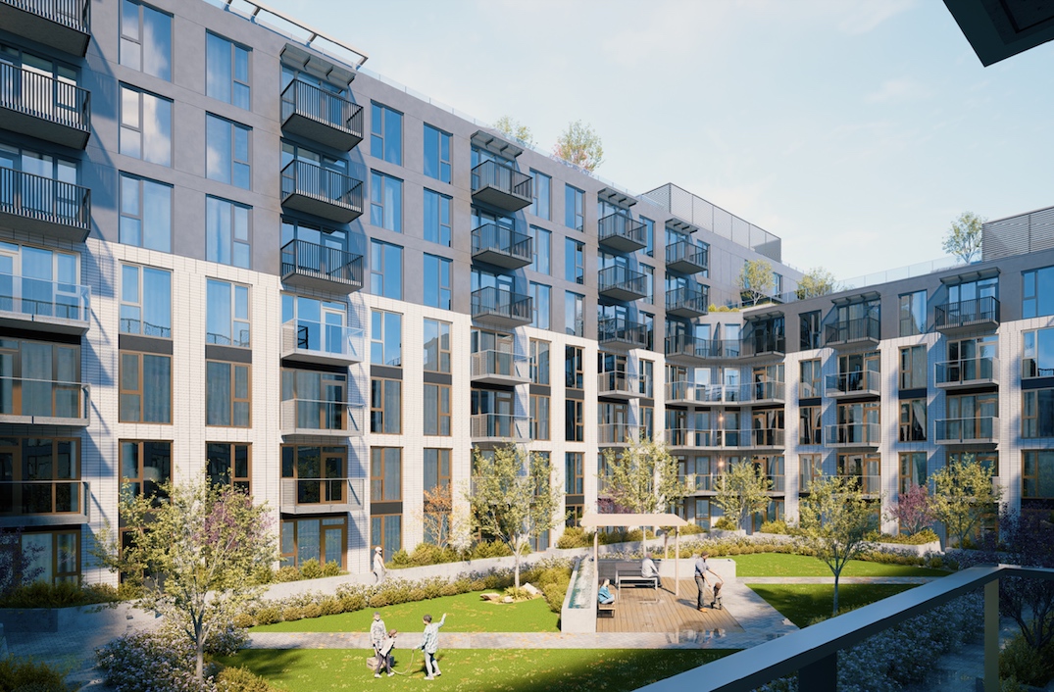
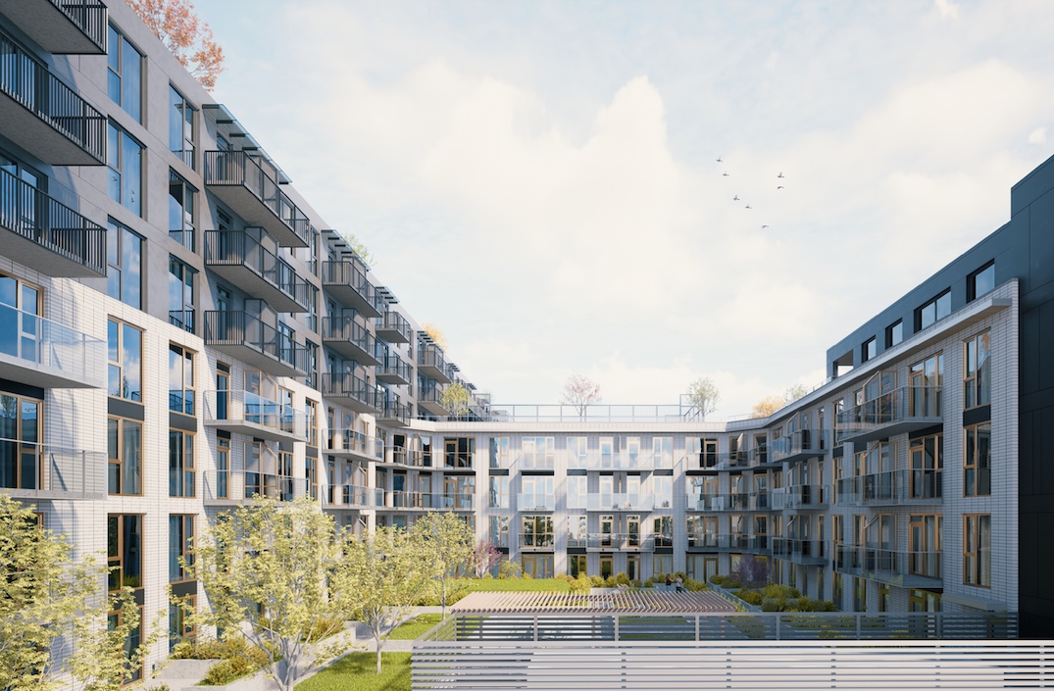
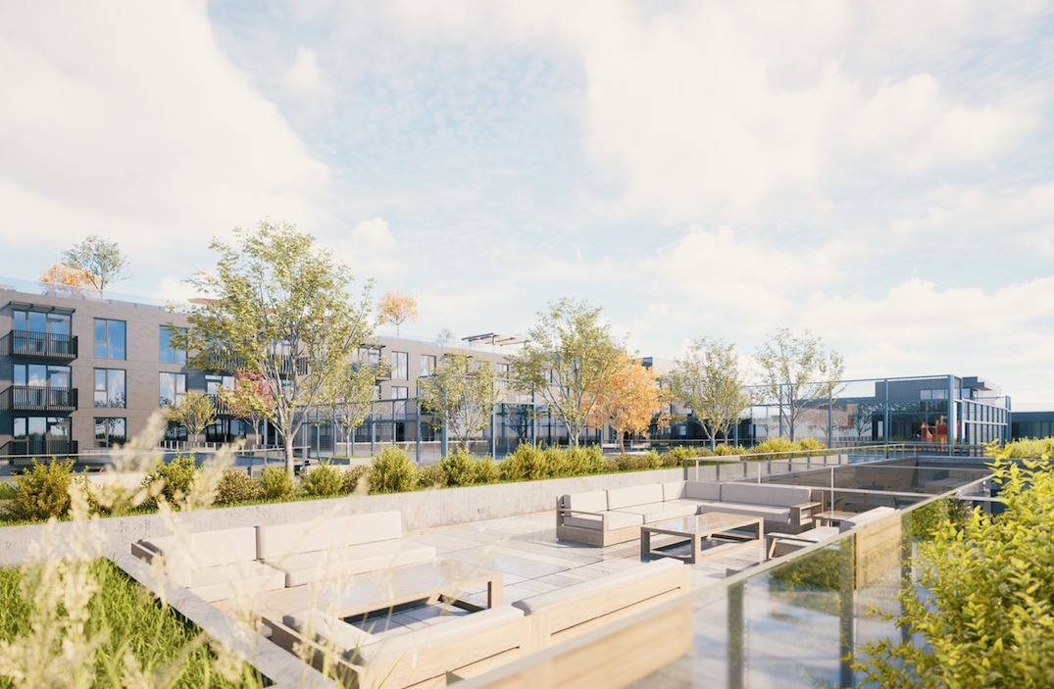
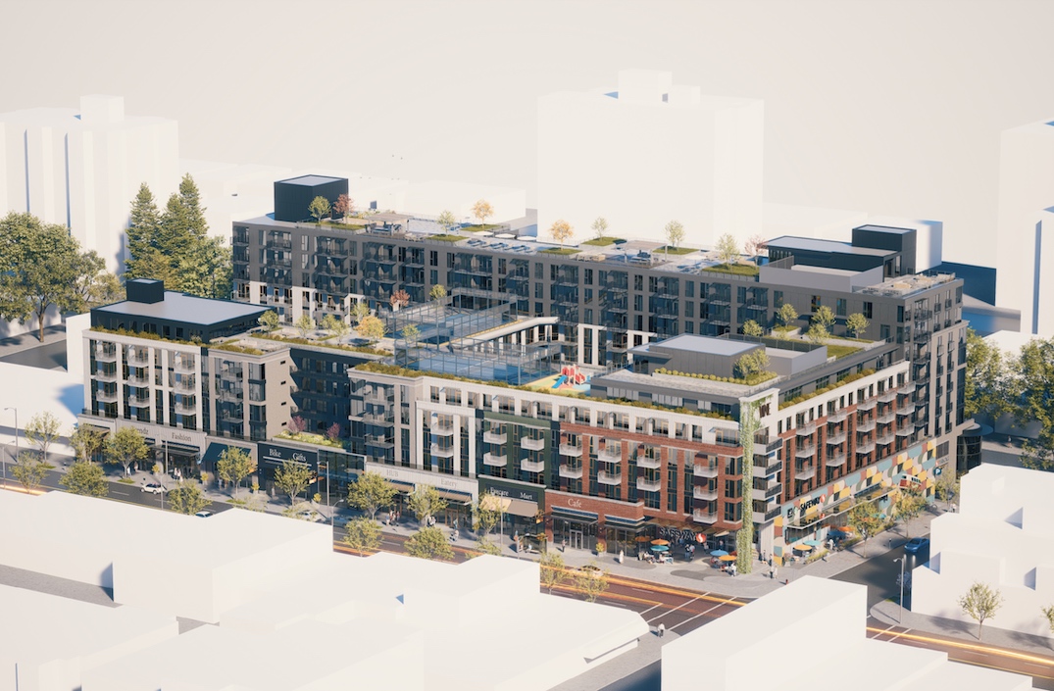
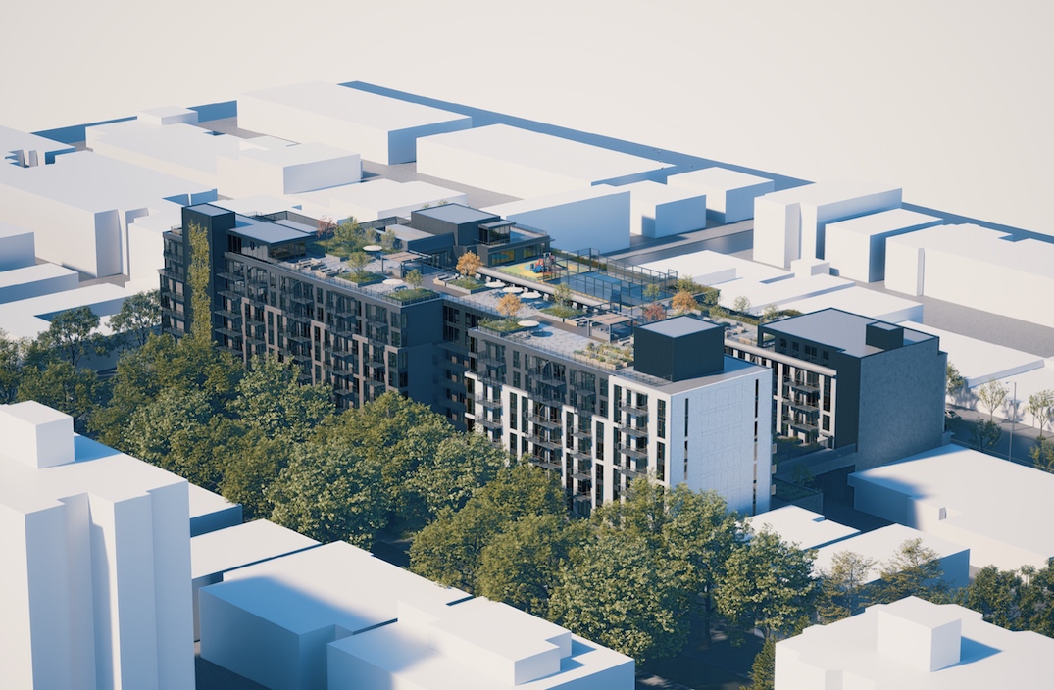
A rezoning application is not necessary for this project, as the concept’s design already aligns with the site’s existing zoning. This has enabled the developers to go straight to the development permit application process.
Records show the two properties that form the Safeway property changed hands in January 2024 in a combined deal worth $90 million.
It should be emphasized that this property is not under the City of Vancouver’s Broadway Plan, as it falls just west of Vine Street, which is the westernmost boundary line of the area plan.
Just opposite the Safeway site, on the south side of West 4th Avenue, a mid-block parcel is also set to see renewal from a redevelopment that will introduce new commercial space.
The Safeway site is about a 12-minute walk southeast to SkyTrain’s future Arbutus Station and 99 B-Line bus exchange.
Within the West Point Grey neighbourhood, a similar redevelopment of the former Safeway at 4545 West 10th Avenue is also being pursued. The project involves hundreds of rental homes and a new replacement grocery store.
For all your up-to-date news on Vancouver's latest developments and expert guidance in navigating the real estate market, trust Joel Korn of Sutton Group West-Coast Realty. As your dedicated Kitsilano Vancouver Realtor, I am here to provide personalized service and insights tailored to your needs. Whether you’re looking to buy, sell, or simply stay informed about the dynamic Vancouver real estate market, I’m just a call or click away.
Let’s turn your real estate goals into reality. Contact me today! 604-722-4588
Original Article Credit: This article has been adapted from a piece by Daily Hive to serve Vancouver real estate buyers and sellers. To read the original article, visit the Daily Hive here.



.png)
Comments:
Post Your Comment: